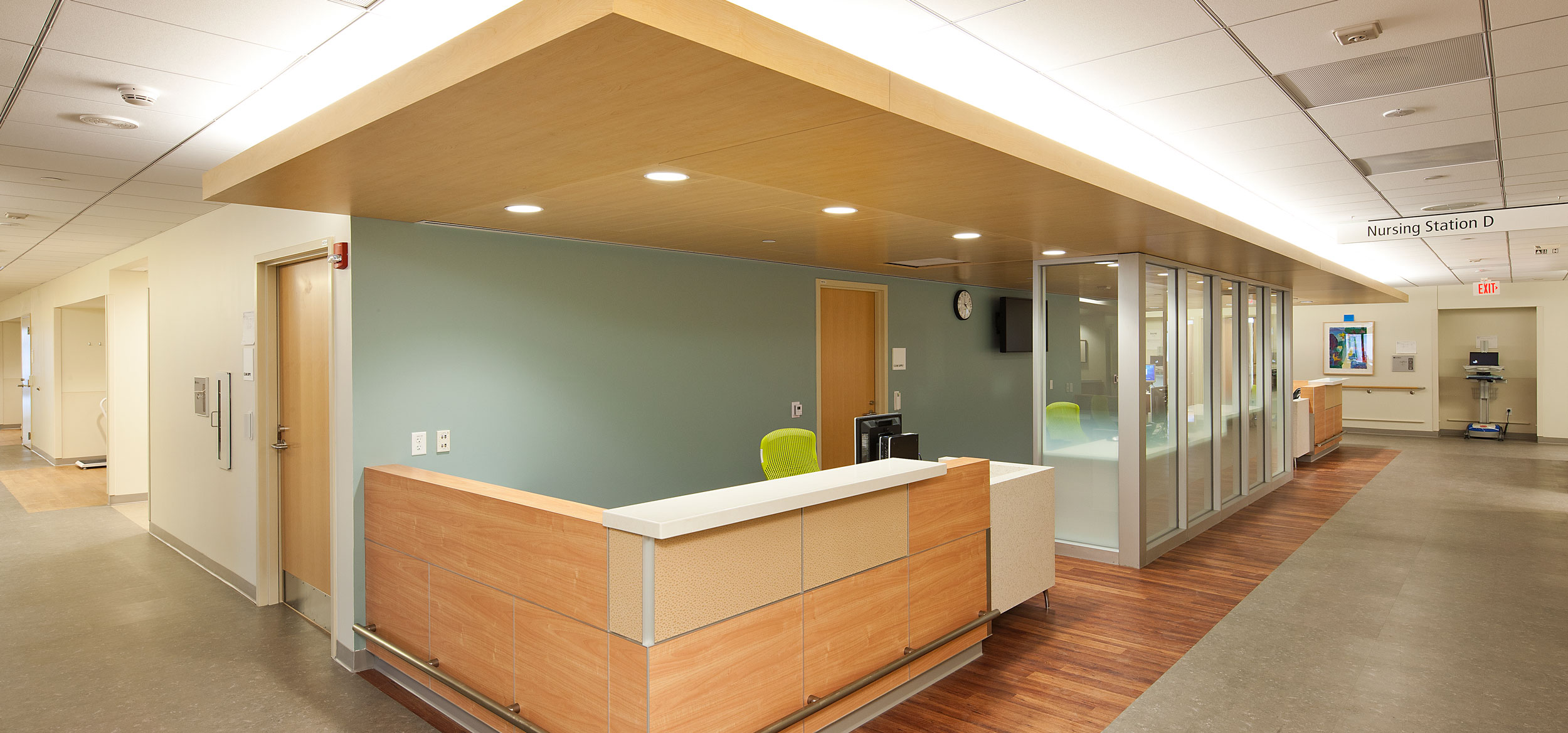
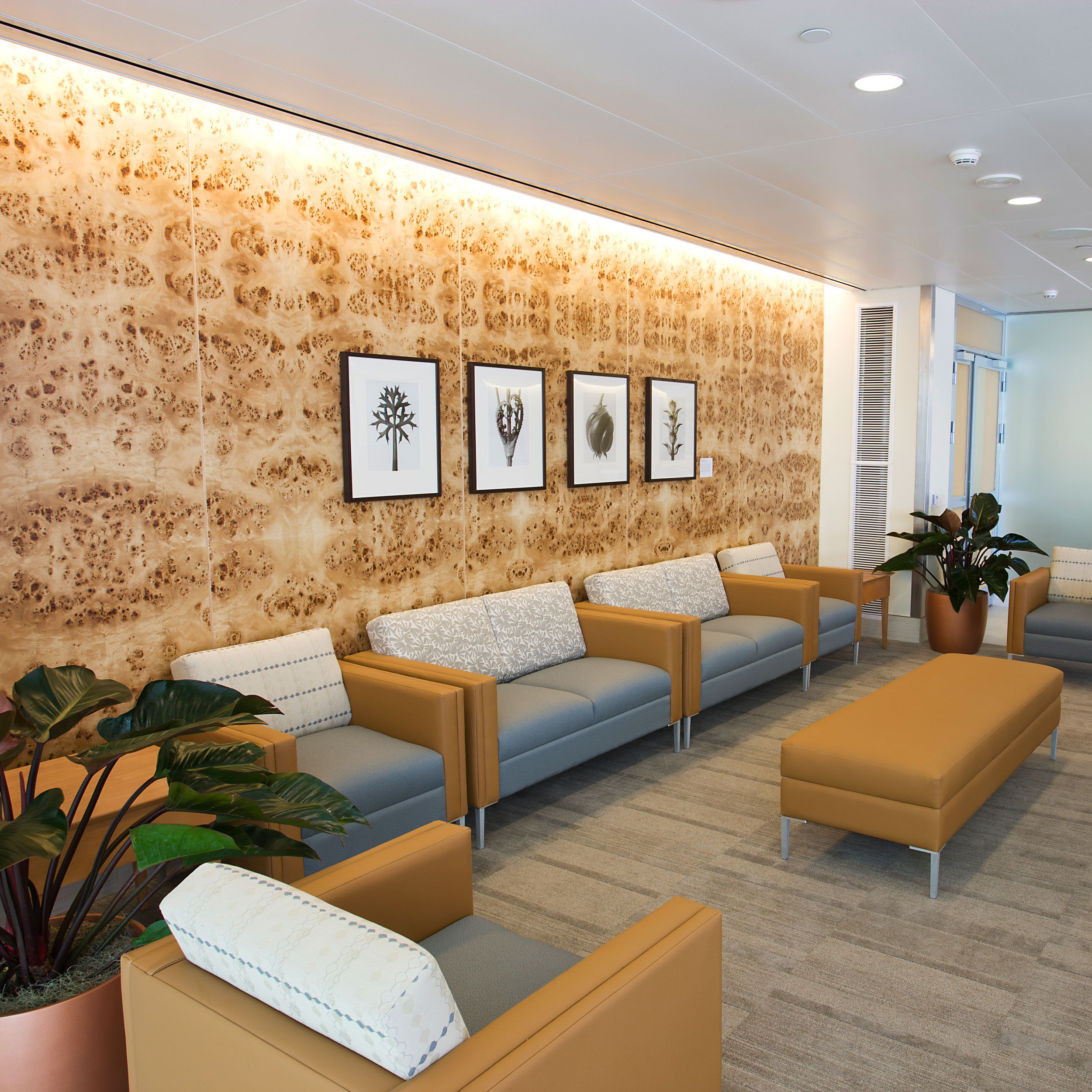
patient well-being
The goal of this design was to consoldate the aspects of cancer care into one patient-focused location. The consistent use of warm woods reinforced the cohesiveness in services and created a warm and calm space for patients.
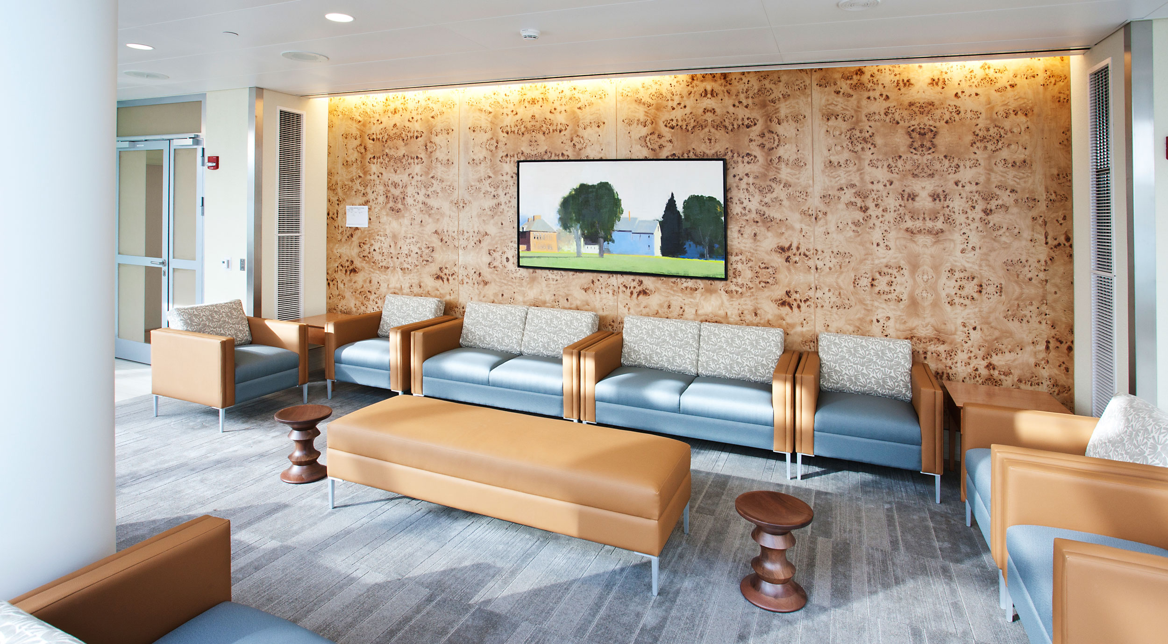
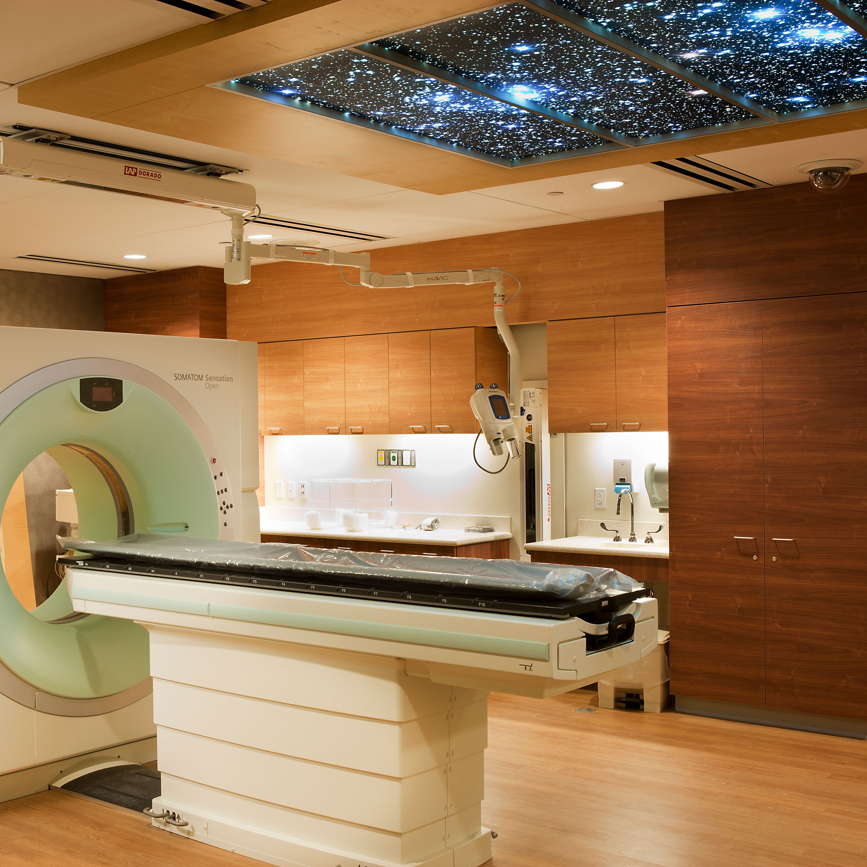
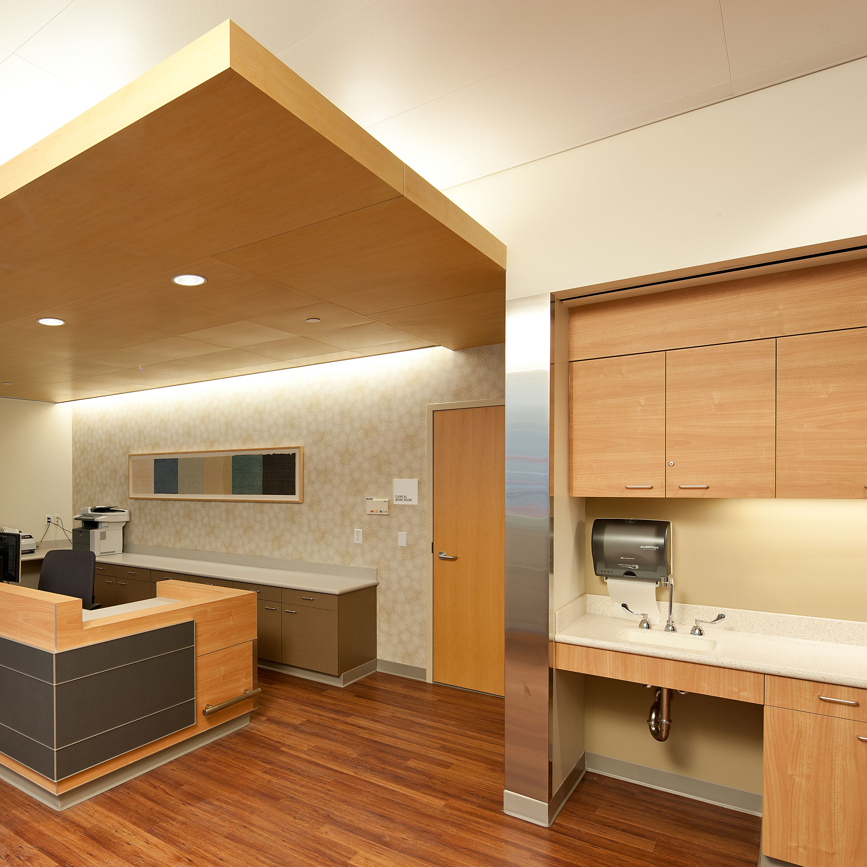
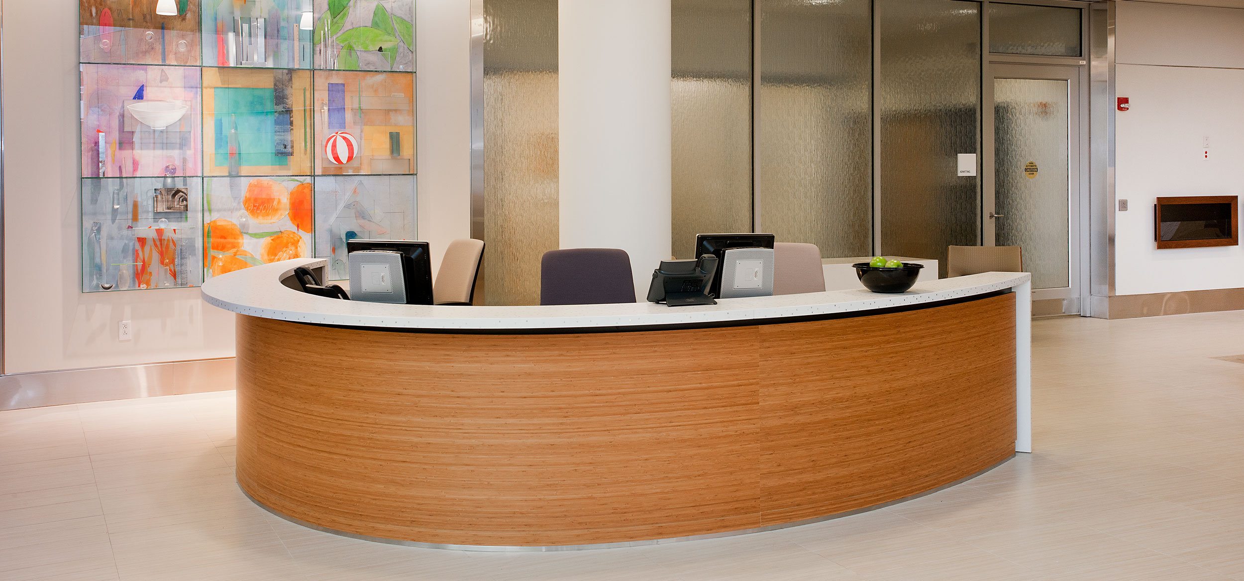
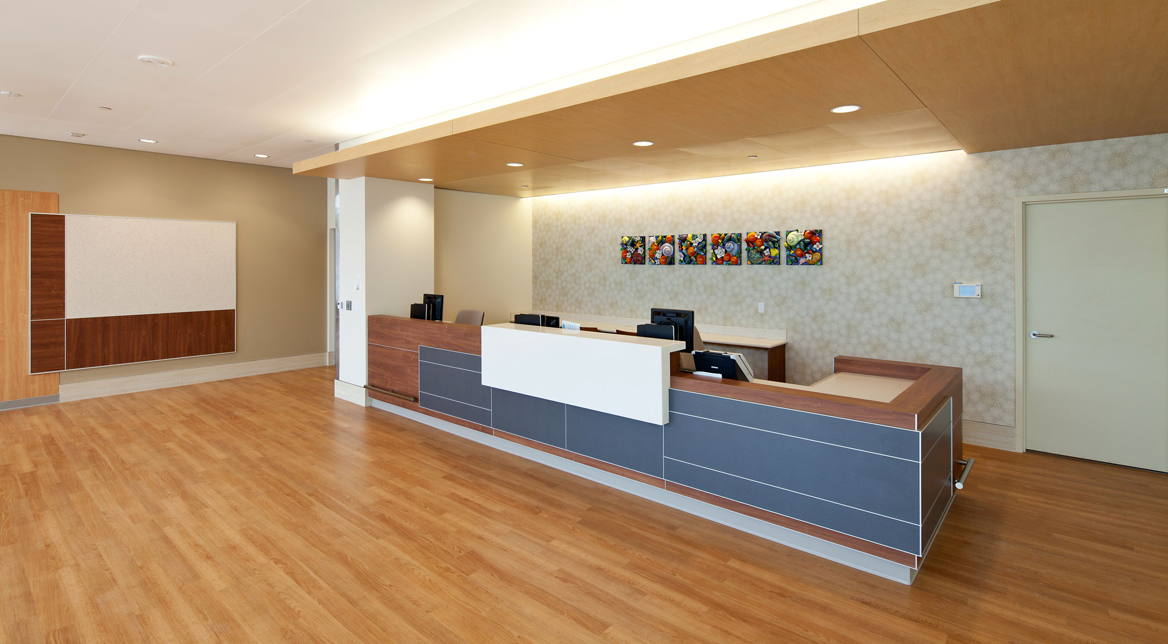
OWNER: Seidman Cancer Center - University Hospitals
COMPLETED: July 2011
LOCATION: Cleveland, OH
ARCHITECT: Array HFS


patient well-being
The goal of this design was to consoldate the aspects of cancer care into one patient-focused location. The consistent use of warm woods reinforced the cohesiveness in services and created a warm and calm space for patients.




